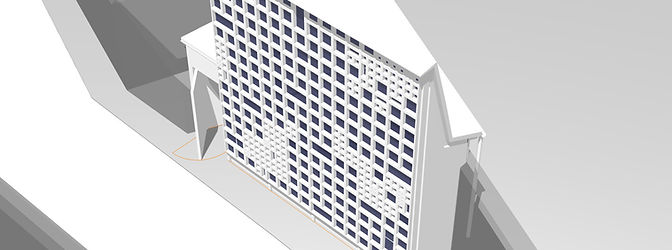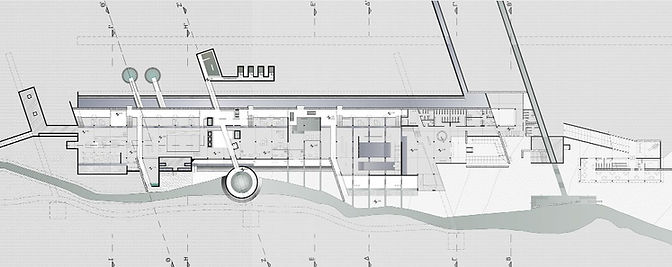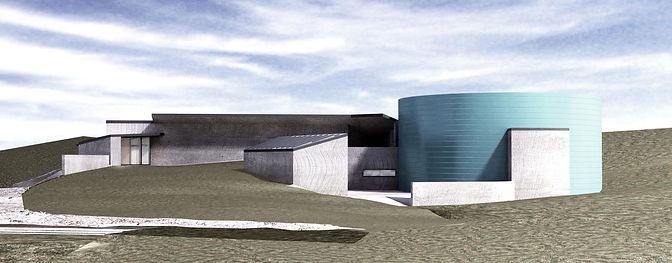Ndome
2013 // no specific location //
urban furniture // study
Overview
ndome is a space age transparent dome. It uses the deformed dome as the main inspirational model.
Glass dome
It is made of tempered insulated glass. It is constructed as an igloo in regards to its compression forces and includes ...
Civic Action: A Vision for Long Island City
2012 // The Noguchi Museum Exhibition, NY, US // interior design - exhibition // constructed
Overview
Home to The Noguchi Museum and Socrates Sculpture Park, the Queens community where northern Long Island City and Astoria converge is a textured, mixed industrial and residential community.
Hackney City Farm entry building
2012 // London, UK //
cultural // study
Overview
The development of the entrance building at Hackney City Farm in the City of London was a great opportunity for a wood structure building configuration. Our study was based on the idea of the Front-Façade urban typology ...
Enter the Void
2011 // New York City, NY, US //
interior design // competition
Overview
The void of today is the cave of our ancestral.
The concept involves the creation of a scenario where different acts take place simultaneously. The hypothesis is an ongoing event in itself, that incorporates the viewer: Each cavity is a different scene; each cup provides ...
Gaussian
2011 // New York City, NY, US //
interior design // competition
Overview
At the centre of my ironic faith, is the Gaussian image: the image lost in ambiguous space. The Gaussian hypothesis is the concept of a distorted materiality through heating. The hypothesis creates ‘watery’ spatial qualities, a cloud of ambiguities.
Library Case 01
2011 // no specific location //
public building // study
Overview
The studio aims to examine received ideas—that is, formerly novel ideas which, due to recurrent use, have been depleted of their original intensity—in contemporary architecture culture. It proposes to disclose, define, and date—and in the long run archive—received ideas ...
Dog hostel
2011 // no specific location //
animal shelter // construction documents
Overview
The plan corresponds with a deformed circle. There is another deformed circle on top of it that slides away parallel to the ground to block the summer sun and allow northern light to enter a back yard. The building houses 8 kennels for a maximum of two dogs per unit.
Borrowing from the Rocky Mountains
2010 // Downtown Denver, CO, US //
farm market // competition
Overview
If you can’t go to the Mountain, let the Mountain come to the city!
Based on this premise, the project presented here has selected one of the best pieces from the Rocky Mountains and transported it down to the high plains where Denver is located.
Chapel G
2010 // New York City, NY, US //
prefabricated prototype // competition
Overview
The scenario involves a ‘cloud’ / a roof under which event, commitment and sensuality merge. The chapel case02 is a portable space, easily assembled and disassembled, able to celebrate its important meaning everywhere and to establish a fiesta.
The Indeterminable Architecture
2010 // Central Park, New York City, NY, US //
public building // study
Overview
A fairly conceptual and open ended studio about the weather - in which I tried to use one of the last “unpredictable and instable systems” as a frame of reference to explore architecture’s potential. The studio used the typology of the skyscraper as the enabler ...
Thermopylae Thermal Baths
2010 // Thermopylae, Greece //
public building - thermal baths // study
Overview
The project addresses the landscape and architectural design of Thermopylae mineral water springs and thermal healing baths complex. The certain necessity for re-exploitation of the area and its unique characteristics (healing water) was the main reason for choosing ...
Pomum wine cellar
2009 // Seattle, WA, US // public building - industrial building // construction documents
Overview
The building sits on the ground respectfully while highlighting the manifested terrain slope with trails and external agencies encouraging to tour the building and enter the winery. The spaces of the winery have different hygrothermic characteristics and respond ...
Police courts
2008 // Madrid, Spain // public building // competition
Overview
The building takes its conceptual attitude from Paul Sheerbart’s Glasarchitektur (1914). The new justice building had to be an aphoristic poem in pure glass. The building is arrange and organized through light-program principals.
Ichthys
2008 // Guadalajara, Spain //
religious building // competition
Overview
The competition for the construction of a new parish church in the vicinity of Los Hueros in Guadalajara, offers an opportunity to make a building following highly modernized architectonic concepts while recovering a traditional reading of the Christian liturgy.
Holographic
2008 // Gipuzkoa, Spain // public building - educational building // study
Overview
Transform without rebuilding. Operating with the magic of the real architecture. Giving up covering. Modeling with light this postmodern hyper-realism to reach a new coherent paradigmatic object. Colors and brightness constant in regards with the absolute materiality of a program ...
Horse Stalls
2008 // El Burgo de Osma, Spain //
animal shelter // constructed
Overview
A simple organization of the space was established for pragmatic purposes defining the overall building design. The working space is doubled by flying a cantilever roof structure towards the front façade controlling the building’s solar exposure and therefore mitigating ...
Exarchia Dance School
2007 // Athens, Greece // public building // study
Overview
This is an annual project, produced by the cooperation of the departments of architecture
of the departments of architectural composition and building technology, is the design of the greek choreodrama’s house”. In the first semester, emphasis is given to the urban integration ...
Footbridge in Agios Stefanos
2007 // Agios Stefanos, Greece // public
building - urban infrastructure // study
Overview
The project’s scope is the integration of a residence unit into a wider complex, focusing on the relation between design principles and modes of life. Keeping in mind the relation between builtunbuilt, private-public, building-road, it is proposed that the complex volumes ...
Square in Keramikos
2007 // Athens, Greece //
urban design // study
Overview
Aim of the project is the architectural design for open-air communal activities. The main issues of the analysis are the public – private and indoor – outdoor relations, as well as the integration of the project in the urban space. Moreover, theoretical considerations over the use of open-air ...




















