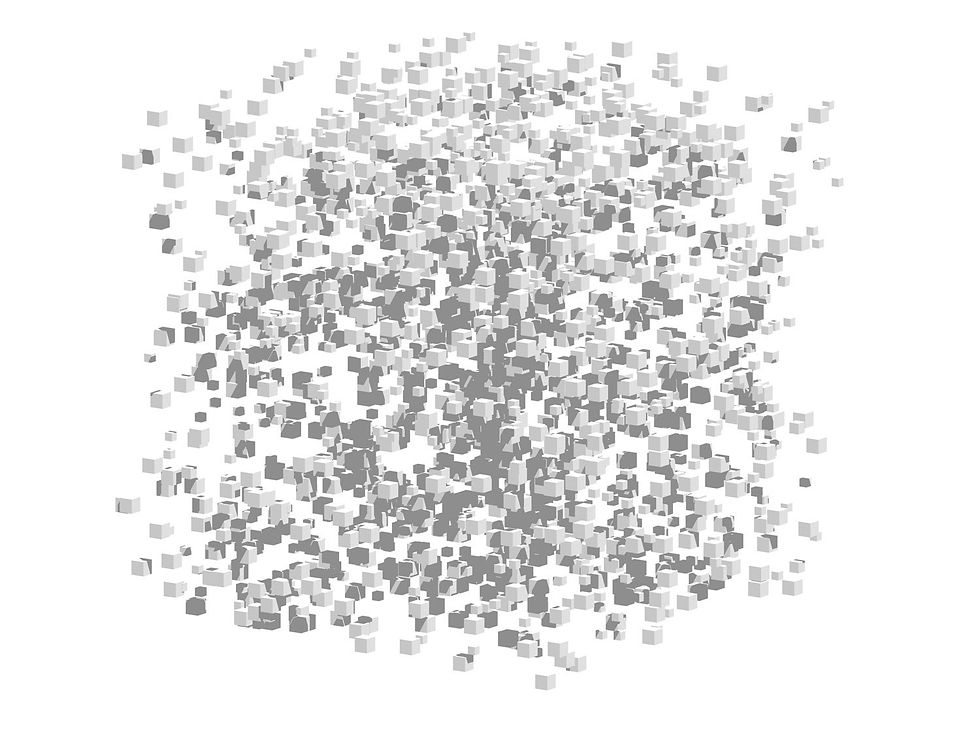
Computation
plbFab is involved in a protocol of thoughts and actions based on three precise methodological steps:
Building Analysis / Research / Datalization
Argument / Diagram / Computation
Prototype / Fabrication
overview
Digital construction serving digital reality has an unparallel evolution in relationship to its physical relative inside the architecture realm. Parametric critical regionalism understood from the micro-scale of the city is the term dictating our office fundamentals.
computation index
P a r a m e t r i c L i n e s




Elevated Pathway
(2013)
The study of curves in the artistic realm is intrinsically related human desire. Our obsession today is to control the expression of these gestures with the mathematics, original from parametric creations while maintaining the striking beauty of our ancestral and timely unattached free will.








Vertical Branching
(2011)
Vertical branching line structure made with processing with examples of meshing results. The lines are represented by two families: live colorful branch structure family and a dead solidified branching system. The second is represented by the white color and does not grow in t




faWgle
(2013) (w/ Eva Poulopoulou)
Andy Warhol was into pop culture, consumerism and media and obsessed with fashion icons. His fascination with the ephemeral and the superficial was a dominant characteristic of his work. If he were alive today, he would have most likely embraced the spontaneity, the frivolity but also the omnipotence of the World Wide Web. Definitely, Network Culture and Social Media would have been his thing.
Pop culture, repetition, quantity and redundancy are the main ingredients for the proposed piece. A piece designed in such a way that can only be fabricated using 3d print technologies as part of the contemporary prototyping logic.








Gravity Voids
(2012)
Disgregation is the magnitude of the degree in which the molecules of a body are separated from each other. From the state of thermodynamic equilibrium, the law deduced the principle of the increase of entropy and explains the phenomenon of irreversibility in nature.




Plane Aggregation
(2011) (w/ Satoshi Kiyono, Eleftheria Xanthouli, Jonathan Wimmel and Zahra Elahy)
Grasshopper helped the project definition for this silicone modular screen. In order to cast silicone in different modules it was first needed a unique definition and dimensions for each piece used. The parts were joint with a special laser cut connector which managed the three dimensional strengths of the surface. Different amounts of red color tint were introduced in the silicone mix for each produced sequence to generate a gradient variation of color and transparency.


Voronoid Systems
(2010-)




Perforated Facade I
(2013) (w/ Mars Podvorica)
These selections of renderings come from the project celebrating Albania’s 100 year Independence. Studio PLB worked as a parametric consultant for Mars Podvorica Design Studio in New York City. The project will realize a temporary façade structure that represents Albania’s National flag at the Permanent Mission of the Republic of Albania to the United Nations located at 320 East 79th Street in New York. Grasshopper and Rhino Script were the main tools utilize. Perforation studies on building skin performance. Early digital fabrication techniques led the way to infinite proposals with laser cutting protocols as a common façade language.




Wave Leak
(2012)
The project solves a parking façade using Catia.




Folding Screen
(2012)
The project solves a parking façade using Catia as the parametric software. The main idea was to create a folding screen with a variation of angle and front / back point length for each module. The final result aims to control levels of pedestrian sight angle calculations and sun exposure in the interior spaces. All construction components were defined in Catia along several options for different module prototype characteristics.




Module Facade
(2012)
The project deals with equal modules attached to any irregular surface subsequent of a rectangular façade (existing building). In the project it is easy to draw out some modules from the perimeter complex. We also colored each panel depending on the vertical and horizontal angle set. As an output all components necessary for the construction of the modules are displayed with their dimensions and position in space.



Palm Leave Facade
(2012)




Shark Skin
(2011)(w/ Mark Paz & Eleftheria Xanthouli)
This facade system was generated using Revit software.




Modular Landscape
(2011)




Parametric Hairy
(2011)




Visual Angle Calculation
(2013)
The project calculates visual lines originated from each person’s eyes seating in a selected theater section. The lines can be connected to as many target as needed. The default sight is set to the conductor’s face. Two obstructions may be calculated: A person’s body/head or a physical material obstruction. Different colors mark both the intersection with the obstructions and the origin of the person being molested by the obstacle. The analysis calculates also parameters in 3D dimensional models.




Site Adaptation
(2012)
Any site can be the input for the base parameter of this optimization project. The calculation deals with multiple options for volumetric and front and side façade quantification analysis. The video shows 1000 iterations with front façade = 100m2 and a maximum side elevation = 150m2. A controlled restriction in maximum height and side and front setbacks were established in the calculation criteria.