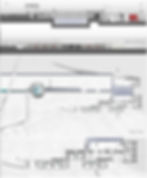Thermopylae Thermal Baths
2010 // Thermopylae, Greece // public building - thermal baths - landscape // study
supervisors: Issais Dimitris & Mavridou Maria
Overview
The project addresses the landscape and architectural design of Thermopylae mineral water springs and thermal healing baths complex. The certain necessity for re-exploitation of the area and its unique characteristics (healing water) was the main reason for choosing this area for my diploma project.
The bathing function with its particular social, historical and technical characteristics challenged the creation of an architecture of the senses, while at the same time the composition had to be incorporated into an untouched natural landscape. Moreover, the design process dealt with alternative perceptions concerning tourist development and planning, as well as the therapeutic function away from dry - hospitalized environments. The site of the project is located between two urban settlements. Despite the unique historic value of the place and the natural beauty of the landscape, the site nowadays stands neglected, absent of the present life of the area.
Baths are spaces that are related to the senses: water, light, the human body, the building materials determined the design process. The final objective is to allow the visitor to select freely his activities that are directed to relaxation and fantasy. On that basis, the separate facilities – observatory, outdoor swimming pools, “caves”, promenade- are integrated in a tight whole, a successive rhythmic mix of outdoor and indoor spaces. The proposal for a partially underground building leads to questions over the intensively introvert character of the space. The way in which the user is initiated in such a space, the way he/she moves or stands, the relation between space and time and experiencing the functional particularity of baths triggered reflections for further study and research.
Main intention of the project’s composition is the building forming a part of a wider promenade involving bath stops, offering the visitor different experiences in a natural, free way, thus, integrates the person into the environment through movement and rest, while the building itself is only partially exposed above the ground. The placement of the major building part of the complex underground intensifies the sensual, mystery look. By hiding certain elements, the visitor is given the opportunity to complete the view by himself. There is a gap allowing him to intrude and fill it with his presence and imagination. Therefore, it is decided that only the spaces marking the beginning and the ending of the bath function (reception & restrooms) are situated above the surface, shaping the edges of the complex. These volumes are made of light metallic structures in contrast with the concrete robust underground base. It is characteristic the creation of small scale indoors related to the succession of different water conditions, contrasted to the large scale of the natural landscape.























