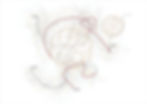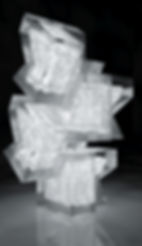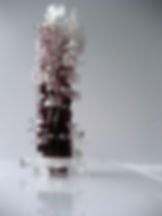



plbFab philosophy
plbFab is involved in a protocol of thoughts and actions based on three precise methodological steps:
Building Analysis / Research / Datalization
Argument / Diagram / Computation
Prototype / Fabrication
overview
We interrogate the question of the 'model' in architecture and the unconscious use of the term in architectural discourse and production. It focuses on the need, not only to materialize concepts, but particularly to understand the current drift of contemporary architecture towards the production and use of innovative materials as a means of declaring a design manifesto.
How and why do architects assume they can either 'model' space, or use models as ideas to think about space, or to materialize space? Materialization, understood as a constraint, will be the critical point at which students decide on ways to express intangible notions extracted from their analysis as they embody them into tangible forms. The outcome of the fabrication process will be to understand materiality in relation to the architectonic space and to engage students with the physical boundaries involved in the production of architecture. In this general context of fabricating a diagram, the notion of scale will be an important constraint to further determine the materialized outcome.
plbFab index
Laminated Counter
(2014)








Introduction to Fabrication
(2013-onwards)
PLB is academically active at NYCCT amongst other educational institutions in NYC. This course focuses particularly on the use of Advanced digital prototyping technologies such as 3dPrinting and LaserCutting pushing the research on material behavior and inherent geometry tectonics.
Corset
(2011) (w/ Eva Poulopoulou & Eleftheria Xanthouli)
The object was part of the 3D Print Show Exhibition in London 2012. The model chosen to be constructed is a piece of garment that was envisioned to incorporate two mechanisms; a vertebrae system of articulation and an inflatable system of expansion or contraction. Since the object-model is to be exhibited, the process of its design is open to feedback that will be gained throughout the discussion and the comments of its viewers. But it is in the intention of its designers not to cease the forming of the object at the point of its current actualization.The comments will provide an update to its design.




Bloody Mary Screen
(2011) (w/ Satoshi Kiyono, Eleftheria Xanthouli, Jonathan Wimmel and Zahra Elahy)
Grasshopper helped the project definition for this silicone modular screen. In order to cast silicone in different modules it was first needed a unique definition and dimensions for each piece used. The parts were joint with a special laser cut connector which managed the three dimensional strengths of the surface. Different amounts of red color tint were introduced in the silicone mix for each produced sequence to generate a gradient variation of color and transparency




Light Cube
(2011) (w/ Maya Rafin,Roula Salamoun &
David Gonzales)
This stacked light cubes are parametrically generated in such a way that they interlock without the use of hardware. Each cube is designed in such a way that only one mold is needed. The resulting product is made out of transparent resin.




Honeycomb Models
(2011) (w/ Brian Buckner)
Honeycomb model simulations made first with melted wax and second using 3d print technology and then applying melted wax.




Weaving Concrete Voids
(2011) (w/ Xiang Li)
The evolution in the project changes the configuration of the perpendicular ordinary structure introducing voids, surfaces, connectors, elimination of corners, etc.




Bonsai Tower
(2011)
The word 'Bonsai' comes from the Japanese, and means literally plant (sai) in a small pot (bon).




Shark Skin Facade
(2011) (w/ Mark Paz & Eleftheria Xanthouli)
Aggregation studies in Revit and module materialization using 3d print technology.




Gordon Matta-Clark Project
(2011) (w/ Xiang Li)
Perforation studies in concrete structures. Evolution and protocol analysis in concrete slabs.




Agbar Tower Facade System Study
(2010)
Model study using laser cut technology.



