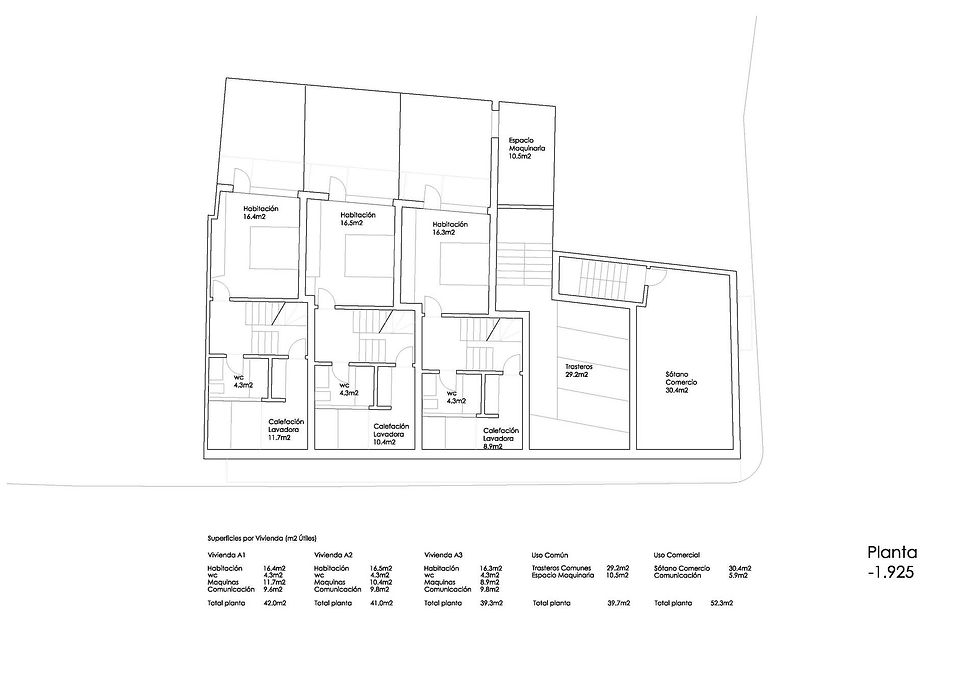Santo Domingo Housing
2009 // El Burgo de Osma, Spain // housing // construction documents
Overview
The building is site in the Santo Domingo Square in the historical center of the old town of El Burgo de Osma in Soria, Spain. Compared to the other squares of the town which have an incredible artistic and historical value, Santo Domingo Square has been traditionally disconnected from the noticeable places and therefore forgotten for public enhancement. Basically, the square is not in the tourist map corridors.
The square is mainly residential. Our project proposes a residential building and a ground level store in the main corner facing the square and the “Calle Mayor Street”. The building has 8 residential units classified in three typologies:
1. Ground level entrance units. You enter the apartments directly from the square.
2. Corner apartment: You connect to these apartments through a main stairway.
3. Penthouse apartments: You enter from the back of the site from a horizontal exterior corridor.
Through variations in the typology we measure the economical and social considerations for each unit having a mix that suits different people. The materials are in concordance with the historical surroundings (reddish brown brick facade). We create a projected glass balcony in the entire first floor helping to connect the apartments with the live of the square and covering the sidewalk along the building’s facade.
















