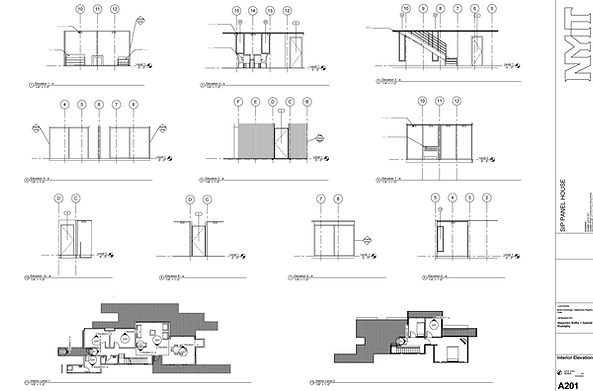
Overview
This course will study modern methods of construction drawing development, purpose, and organization through the use of computer-aided design and drawing. Study is directed and guided in the preparation of a complete set of drawings: plans, sections, elevations, details and schedules. All new topics introduced will support the development of these documents.
Course Objectives
Students will demonstrate an ability to make technically clear drawings, write outline specifications, and prepare models illustrating and identifying the assembly of materials, systems, and components appropriate for a building design.
To organize forms of construction documentation, students employ current techniques of contract document production with Building Information Modeling (BIM). Working independently over the course of the semester, students will prepare a BIM database of a historically recognized structure, to generate and edit construction drawings, assembly details, door/window schedules, coordinated specifications, etc.
Construction Documents
Severino Alfonso Dunn
NYIT / New York Institute of Technology / School of Architecture and Design _ ARCH 327 / Revit / Construction Documents
S t u d e n t W o r k
Exterior Perspective Drawings
Construction Document Sheets










Students
FALL 2013 Thomas Bulk, Afxentis Christoforou, Bianka Filipowicz, Geethika Jakkala, Jesse Morris, Yuting Pan, Mikhail Pennycooke, Mohammad Siddiqui, William Vonfricken, Qian Yu, Xin Zhang